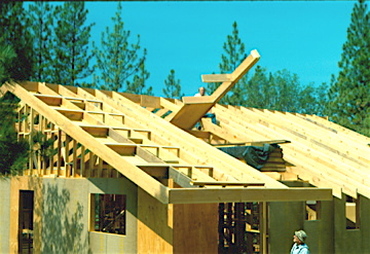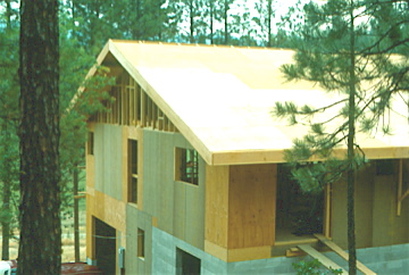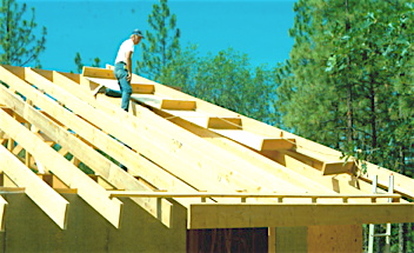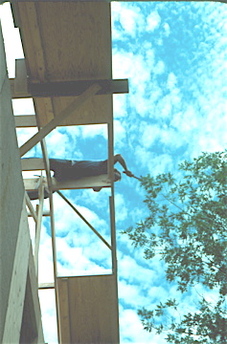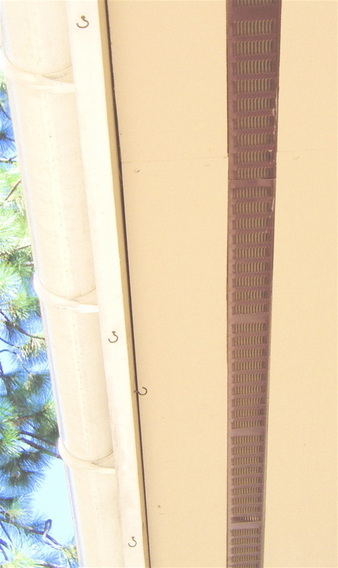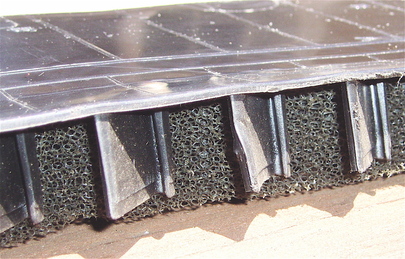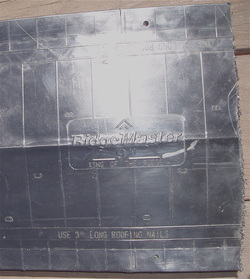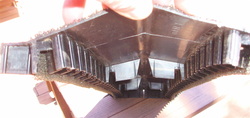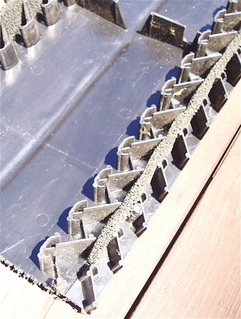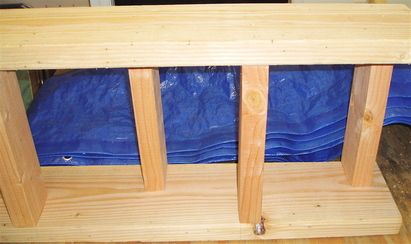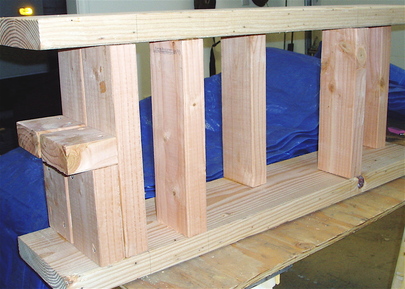Building Efficiency--
Shape of Building
There's no way around it. A structure that doesn't need much energy for heating, cooling, and lighting doesn't consume as much as most other homes today. The lower your needs in these three areas, the smaller the equipment you can get by with. That means lower capital cost initially, and lower operating costs (forever). But how do your get to such a place?
Anyone can commit to higher insulation levels and super-performing windows to stop heat flow and heat gain. There are other issues in house design, such as the Surface Area-to-Volume ratio. It's not that technical, and it's not an all-or-nothing choice in housing design. But it IS important to understand.
Okay, you know that a whale is bigger than a hummingbird. But that's not the end of the relationship involving size difference. Consider the interior volume of each animal in relation to their ouside surface. The bird has a high amount of surface for its small volume. The whale is different. It has lots of volume and proportionately, much less surface area.
Consider an assortment of toy "blocks." They are cubical in shape. One unit of volume has six units of outside surface. Surface area to volume ratio? 6-to-1. Now try four blocks, nestled on one plane (single story). Four blocks in-line will have an SA-to-V ratio of 18-to-4, or reduced as 4.5-to-1. Four blocks nestled together? That's 16-to-4, or reduced as 4-to-1. See how the proportionate surface decreases? In addition to shape, generally the larger the building the lower the SA-to-V ratio.
What's the geometric shape that would give you the maximum volume and minimum surface? It's a sphere; but don't try to build one. Yes, I know that Fuller championed the Geodesic Dome, but it's beset with a number of construction/maintenance problems.
But why care at all about ratios like this? Because they can save you money two ways: lower capital costs and lower heat loss/gain that you have to combat to stay warm or cool. Both cost money. More outside surface means more foundation, wall, window, insulation, and wiring. More surface means more area to send your precious winter heat back outside, or to absorb heat in summer.
As a practical matter for energy-conscious home designers, the two story cube would be best. Dug into a hillside, even better. The worst shape would look like (from a plan view) the Nazi swastika. While you can lean toward the former, you must remember to review a few things. You have to live with such a house, maybe long-term. You have to think carefully about adding stairs—will you always be 30 years old? You may have to sell this place to someone else (who may not understand or care about how efficient it is). This is where a potential compromise in design may preserve your happiness, sanity, marriage, finances, etc.
Shape of Building
There's no way around it. A structure that doesn't need much energy for heating, cooling, and lighting doesn't consume as much as most other homes today. The lower your needs in these three areas, the smaller the equipment you can get by with. That means lower capital cost initially, and lower operating costs (forever). But how do your get to such a place?
Anyone can commit to higher insulation levels and super-performing windows to stop heat flow and heat gain. There are other issues in house design, such as the Surface Area-to-Volume ratio. It's not that technical, and it's not an all-or-nothing choice in housing design. But it IS important to understand.
Okay, you know that a whale is bigger than a hummingbird. But that's not the end of the relationship involving size difference. Consider the interior volume of each animal in relation to their ouside surface. The bird has a high amount of surface for its small volume. The whale is different. It has lots of volume and proportionately, much less surface area.
Consider an assortment of toy "blocks." They are cubical in shape. One unit of volume has six units of outside surface. Surface area to volume ratio? 6-to-1. Now try four blocks, nestled on one plane (single story). Four blocks in-line will have an SA-to-V ratio of 18-to-4, or reduced as 4.5-to-1. Four blocks nestled together? That's 16-to-4, or reduced as 4-to-1. See how the proportionate surface decreases? In addition to shape, generally the larger the building the lower the SA-to-V ratio.
What's the geometric shape that would give you the maximum volume and minimum surface? It's a sphere; but don't try to build one. Yes, I know that Fuller championed the Geodesic Dome, but it's beset with a number of construction/maintenance problems.
But why care at all about ratios like this? Because they can save you money two ways: lower capital costs and lower heat loss/gain that you have to combat to stay warm or cool. Both cost money. More outside surface means more foundation, wall, window, insulation, and wiring. More surface means more area to send your precious winter heat back outside, or to absorb heat in summer.
As a practical matter for energy-conscious home designers, the two story cube would be best. Dug into a hillside, even better. The worst shape would look like (from a plan view) the Nazi swastika. While you can lean toward the former, you must remember to review a few things. You have to live with such a house, maybe long-term. You have to think carefully about adding stairs—will you always be 30 years old? You may have to sell this place to someone else (who may not understand or care about how efficient it is). This is where a potential compromise in design may preserve your happiness, sanity, marriage, finances, etc.
Attics and Overhangs
While the "open beam" look and feel have not faded away, there is no substitute for a generous attic space to buffer the ceiling from the influence of outside air and keep insulation dry and effective. If a homeowner wants some vertical displacement, a "scissors truss" may give that feeling while maintaining at least some free air in an attic above the ceiling.
Open attics are better for introducing ventilating air at the eave line and convectively exhausting it along continuous ridge venting. This can be accomplished with no mechanical fans to mix the air. The warmer the attic air, the faster the convection cycle transfers it out of the space.
Overhangs on roofs can not only provide a bit of outside walking territory with shelter against rain and snow, they can also extend the life of painted wall surfaces. See examples (below) of 36" overhangs on all four sides of a residential build in 1977. The gable overhang framings were built inside the attic floor and cantilevered from the main roof structure.
While the "open beam" look and feel have not faded away, there is no substitute for a generous attic space to buffer the ceiling from the influence of outside air and keep insulation dry and effective. If a homeowner wants some vertical displacement, a "scissors truss" may give that feeling while maintaining at least some free air in an attic above the ceiling.
Open attics are better for introducing ventilating air at the eave line and convectively exhausting it along continuous ridge venting. This can be accomplished with no mechanical fans to mix the air. The warmer the attic air, the faster the convection cycle transfers it out of the space.
Overhangs on roofs can not only provide a bit of outside walking territory with shelter against rain and snow, they can also extend the life of painted wall surfaces. See examples (below) of 36" overhangs on all four sides of a residential build in 1977. The gable overhang framings were built inside the attic floor and cantilevered from the main roof structure.
|
Two 36" overhang frames are cantilevered and a third exits the attic assembly space for the opposite side of the roof.
Finished 36" cantilevered overhang; 60 PSF snow load area.
|
Skidding overhang frame to its final position before tie-in.
Temporary support braces suspend overhang for anchorage to ridge board and until framing cantilever tie-in is complete.
|
Attic Ventilation
Moving lots of air through your attic is just as important as having an attic in the first place. Excess humidity that can degrade insulation performance is removed and summer heat build-up is minimized because the hotter it gets, the faster the outside air enters by convection and escapes at high points. This is best accomplished when outside ambient air is introduced under eaves and exits at the ridge peak and through gable vents. Research proves that avoidance of excessive attic heat build-up not only saves you comfort and money inside your living space, it also preserves the life of roof decking and shingles. Recent fire ember building codes in places like California made some venting devices illegal, but new technology has produced compliant vent fixtures that can still perform this important function.
Venting devices which support convectively-driven air movement through an attic
|
Brown anodized aluminum soffit strip vent provides 11.3 sq inches of venting per lineal foot of vent strip.
Shingles will rest on top and be nailed w/3" roofing nails into decking below. Hot air comes toward us through mesh—bugs cannot enter mesh into the attic.
|
Top of RidgeMaster brand venting device. Note lateral shingle cap guide marks, pre-punched nail holes and pre-bent crease.
End view of bent vent positioning. Periodic support vanes in center of structure. Vent baffles in rows, left and right.
Notice the off-set of the baffles, protecting from penetration of wind-driven rain. Plastic mesh strip nests between the vanes.
|
Wall framing for greater insulation capacity / performance
Designing exceptional insulation value into walls (in the past) usually centered on 2 x 6" stud framing and R-19 batts of insulation with a layer of foam on the outside of structural sheathing. There are alternatives. Borrowing from some of the same research governing sound transmission through walls, this Web site introduces Bill's current favorite, the "Wide Plate, double-stud offset wall."
Engineering for low sound transmission (STC, Sound Transmission Coefficient) has used the double offset stud approach for some time. This method isolates sound striking a wall, passing through the 2 x 4 supporting it and dead ending in a gap to the next wall layer. The next wall is fastened to a different wall stud and cannot take the sound (a vibration, actually) to the inside of that layer, sending it into the room on the other side.
Thermal energy works the same way with conductance. Heat will pass through any conducting layer. If you have one, continuous wall stud from inside to outside of the building, you have a heat conduction expressway because the wood is more than twice as conductive as the insulation parked between wall studs. So, the trick is to avoid through-stud heat loss without having to wrap the entire home in additional foam sheathing for insulation. A non-scale model (below) illustrates this kind of wall with a 2 x 8" plate and off-set 2 x 4 studs. Energy trying to pass all the way through runs through the edge of the stud and into insulation, halting the energy's path.
Engineering for low sound transmission (STC, Sound Transmission Coefficient) has used the double offset stud approach for some time. This method isolates sound striking a wall, passing through the 2 x 4 supporting it and dead ending in a gap to the next wall layer. The next wall is fastened to a different wall stud and cannot take the sound (a vibration, actually) to the inside of that layer, sending it into the room on the other side.
Thermal energy works the same way with conductance. Heat will pass through any conducting layer. If you have one, continuous wall stud from inside to outside of the building, you have a heat conduction expressway because the wood is more than twice as conductive as the insulation parked between wall studs. So, the trick is to avoid through-stud heat loss without having to wrap the entire home in additional foam sheathing for insulation. A non-scale model (below) illustrates this kind of wall with a 2 x 8" plate and off-set 2 x 4 studs. Energy trying to pass all the way through runs through the edge of the stud and into insulation, halting the energy's path.
Materials in the Building
Some building materials have remained unchanged for decades (lumber, wire, insulation) but modern versions of these materials and how they are used HAVE CHANGED, often in the interest of energy or resource conservation. Residential roofs are rarely built with dimensional lumber. They are made with pre-fabbed trusses, composed with pieces of far less expensive grades of lumber. Wire and sizes are the same, but they carry many more lighting loads due to reduced wattage per fixture. Also, many loads or circuits are controlled by timing devices to save on-time. Insulation is the same, and different. Fiberglass batts are still the most common, but foam exterior sheathing is often used in cold climates, and there are now blow-on products for vertical walls.
My current framing favorite is the offset double-stud wide wall. I like it because there is no direct heat conduction pathway through wood between the inside and outside. The R-value (resistance to heat flow) of fiberglass is about 3.5 per inch. It is 1.25 per inch for the least dense framing softwood. That means that conventional stud walls are right behind windows as the biggest energy hogs (unless those walls are covered on the outside with foam sheathing at great expense).
—Bill M.
